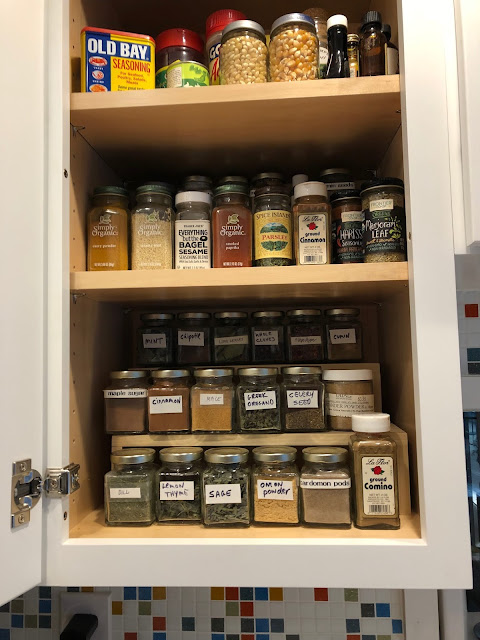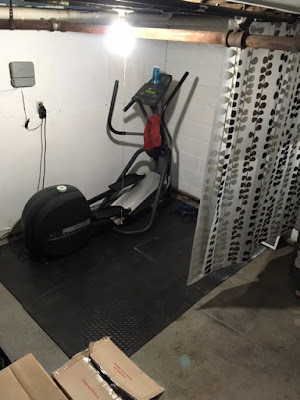It's been a while, but the end is in site so it's time for an update! When we started this reno in March 2016 we had over 100 projects and that's not including replacing the roof, endless fencing issues, plumbing leeks, switching from oil heat to gas, and misc. other surprises an old house throws at you. We got through all that, marriage in tact, and now we are almost at a point to sit back and enjoy it. So here is what's new...... Let's start with our bedroom, which went from looking like a seedy 1950's motel room to downright amazing. When we moved in it had a ratty ass shag carpet whose original color was impossible to figure out, tan puke walls and the most inefficient closets I have ever seen. Other than that we loved it. Being an expanded cape our bedroom has great weird angles, and 3 nice windows so we knew there was potential. This is what we did- ripped out the carpet (which stunk) to discover beautiful but a little worn dark wood floors, ripped out the big closet and replaced with an open shelf system, we redid the smaller closet by changing the direction of the hanging bar which made it actually usable, painted the room a cool green color with white trim, framed and hung a suite of new collages, bought 2 matching white dressers and 2 new wall sconces from Ikea, and I am in the process of painting a mural on the angled wall over our bed. All that's left to do is make a headboard which will happen a little later.
The kitchen was the big money project and we used the same contractor who did our upstairs bathroom to do the job (we are getting a little smarter as we get older, and have less free time) I really wanted usable butcher block counters and was thinking maple till we went to Lumber liquidators and discovered charred oak which looks like walnut with a hint of cherry and has beautiful variations in color. Jim finished the counter with mineral oil and it got more beautiful with each coat. I will continue to oil it so it does not dry out. It's so great to not have to use cutting boards anymore and the cuts are barely visible as they blend into the dark wood. On the counter surrounding the under mounted stainless sink we used a great solid surface made by Formica called "All the jazz". It's very festive with tiny specks of color. Then our favorite part is the 1 inch square random white glass wall tile by Modwall. It just pops!
We put in all new simple modern white cabinets made in USA (Jim insisted they be actual wood not MDF) with slide out drawers for pots and pans and kind of old school stainless handles with that super sexy slow self closing feature. And last but not least we added a whole new section to the kitchen where there was nothing before and created a baking section with a sealed butcher block counter and 3 large cabinets for all by bakeware and a permanent home for my blender, food processor and stand mixer. Plus Jim just made me custom shelves to organize my spices, he's the best! Enjoy the photos! Cheers
The original project list
Hi again, just found this "before"
photo of the kitchen and thought I would add it!
































